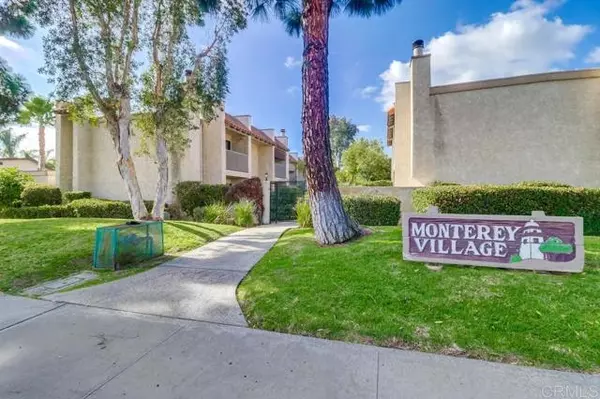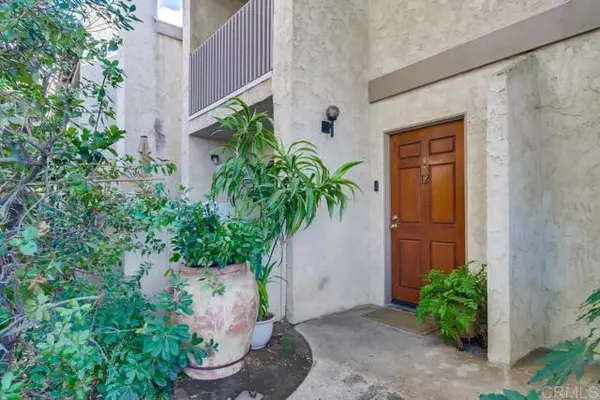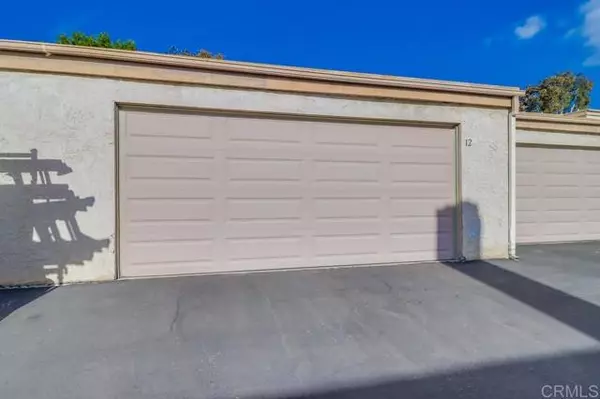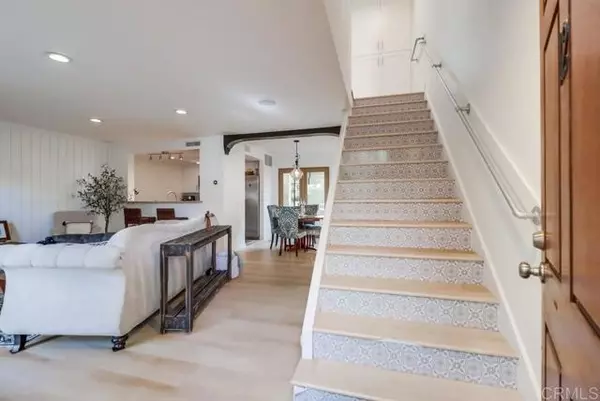2 Beds
2 Baths
1,078 SqFt
2 Beds
2 Baths
1,078 SqFt
Key Details
Property Type Townhouse
Sub Type Townhome
Listing Status Active
Purchase Type For Sale
Square Footage 1,078 sqft
Price per Sqft $602
MLS Listing ID PTP2407592
Style Townhome
Bedrooms 2
Full Baths 1
Half Baths 1
HOA Fees $628/mo
HOA Y/N Yes
Year Built 1982
Property Description
Desirable Monterey Village townhome (rarely on the market) Shows like a model home! Sitting in a premium location of the complex with so many beautiful upgrades throughout and an oversized 2-car garage! Wait until you see inside this home. Fresh flooring and dcor throughout the home. Newly remodeled kitchen and half bath downstairs. Walk in pantry and dining area. Fresh interior paint, baseboards, recessed lighting, built-in speakers, gorgeous fireplace and the perfect patio for entertaining along with a courtyard and fountain with the perfect little dog-wash station! Upstairs you will find a spacious primary suite with its own private patio, and 2 closets (1 walk-in). Second bedroom also has a walk-in closet and a fabulous, remodeled bathroom with walk-in shower. *Bonus large 2-car garage is attached to the patio right off of the kitchen. Refrigerator and washer/dryer included, plus close to the community pool, schools, numerous parks, shopping and transportation in the heart of Mira Mesa.These pictures don't do this adorable home justice, must see in person!
Location
State CA
County San Diego
Area Mira Mesa (92126)
Zoning R1
Interior
Cooling Central Forced Air
Fireplaces Type FP in Living Room, Gas
Laundry Garage
Exterior
Parking Features Garage
Garage Spaces 2.0
Pool Community/Common
Total Parking Spaces 2
Building
Lot Description Curbs
Story 2
Sewer Public Sewer
Level or Stories 2 Story
Schools
Elementary Schools San Diego Unified School District
Middle Schools San Diego Unified School District
High Schools San Diego Unified School District
Others
Monthly Total Fees $628
Acceptable Financing Cash, Conventional
Listing Terms Cash, Conventional
Special Listing Condition Probate Sbjct to Overbid

"My job is to find and attract mastery-based agents to the office, protect the culture, and make sure everyone is happy! "






