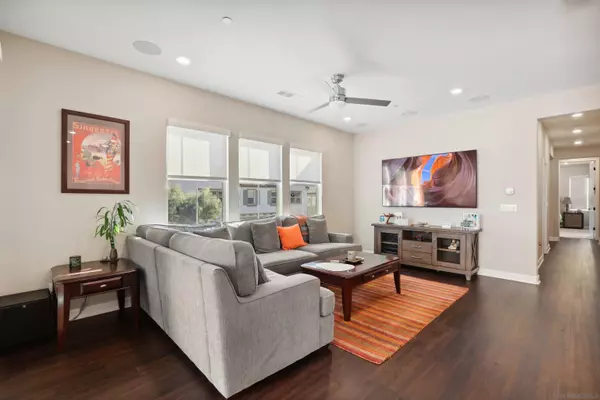2 Beds
2 Baths
1,454 SqFt
2 Beds
2 Baths
1,454 SqFt
Key Details
Property Type Condo
Sub Type Condominium
Listing Status Active
Purchase Type For Sale
Square Footage 1,454 sqft
Price per Sqft $742
Subdivision Rancho Penasquitos
MLS Listing ID 240028349
Style All Other Attached
Bedrooms 2
Full Baths 2
HOA Fees $143/mo
HOA Y/N Yes
Year Built 2019
Property Description
The large, open kitchen provides an abundance of crisp, white cabinetry, quartz countertops, stainless steel appliances, walk-in pantry and an eat-at center island illuminated by pendant lighting, making it a standout space for cooking and gathering. Continue down the hallway to discover two bedrooms, two bathrooms, a laundry room and an office/bonus room that can easily be converted into a 3rd bedroom. The primary suite will spoil you rotten with a spacious walk-in closet, step-in shower and double vanity. Solar panels are included, offering energy efficiency and long-term savings. This townhome offers a private driveway, and abundant guest parking, so you can easily host family and friends. Enjoy the many community amenities, including a swimming pool, spa, park with a children's play area, and BBQs—perfect for outdoor fun and relaxation. Located within the highly acclaimed Poway Unified School District and with no Mello-Roos fees, this home offers unbeatable value. With easy access to shopping, dining, and entertainment, you'll love the lifestyle this home and the community of Pacific Village provides. Make it yours today!
Location
State CA
County San Diego
Community Rancho Penasquitos
Area Rancho Penasquitos (92129)
Building/Complex Name Pacific Village
Zoning R-1:SINGLE
Rooms
Master Bedroom 13x13
Bedroom 2 10x10
Living Room 30x15
Dining Room 10x12
Kitchen 14x16
Interior
Interior Features Balcony, Bathtub, Ceiling Fan, High Ceilings (9 Feet+), Home Automation System, Kitchen Island, Living Room Balcony, Low Flow Toilet(s), Open Floor Plan, Pantry, Recessed Lighting, Shower, Shower in Tub, Stone Counters, Track Lighting, Kitchen Open to Family Rm
Heating Natural Gas
Cooling Central Forced Air
Flooring Carpet, Laminate
Equipment Dishwasher, Disposal, Dryer, Fire Sprinklers, Garage Door Opener, Microwave, Range/Oven, Refrigerator, Solar Panels, Washer, Energy Star Appliances, Free Standing Range, Freezer, Gas Oven, Gas Stove, Ice Maker, Range/Stove Hood, Self Cleaning Oven, Vented Exhaust Fan, Gas Range, Gas Cooking
Appliance Dishwasher, Disposal, Dryer, Fire Sprinklers, Garage Door Opener, Microwave, Range/Oven, Refrigerator, Solar Panels, Washer, Energy Star Appliances, Free Standing Range, Freezer, Gas Oven, Gas Stove, Ice Maker, Range/Stove Hood, Self Cleaning Oven, Vented Exhaust Fan, Gas Range, Gas Cooking
Laundry Laundry Room
Exterior
Exterior Feature Stucco
Parking Features Attached
Garage Spaces 2.0
Pool Community/Common
Community Features BBQ, Biking/Hiking Trails, Pet Restrictions, Playground, Pool, Recreation Area, Spa/Hot Tub
Complex Features BBQ, Biking/Hiking Trails, Pet Restrictions, Playground, Pool, Recreation Area, Spa/Hot Tub
View Neighborhood
Roof Type Tile/Clay
Total Parking Spaces 4
Building
Story 2
Lot Size Range 0 (Common Interest)
Sewer Sewer Connected
Water Meter on Property
Level or Stories 2 Story
Others
Ownership Condominium
Monthly Total Fees $308
Acceptable Financing Cash, Conventional, FHA, VA
Listing Terms Cash, Conventional, FHA, VA

"My job is to find and attract mastery-based agents to the office, protect the culture, and make sure everyone is happy! "






