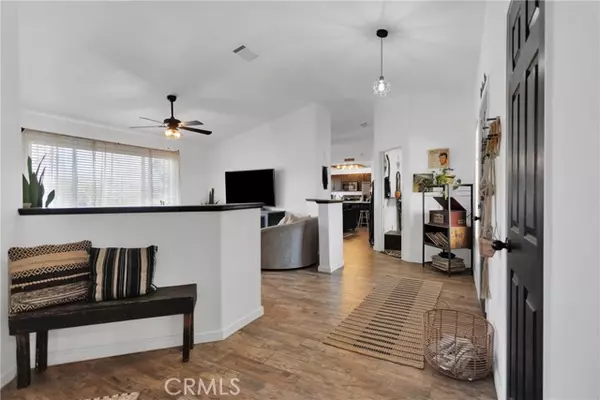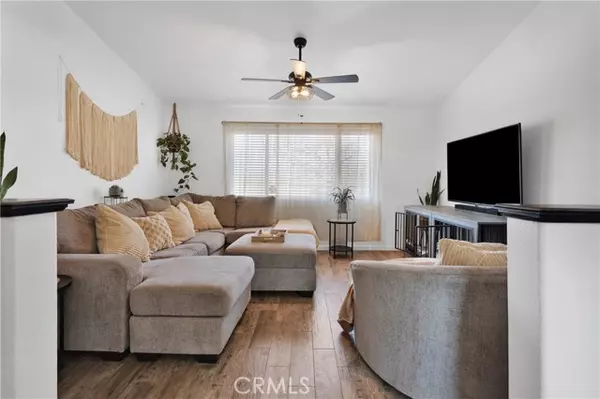4 Beds
2 Baths
1,824 SqFt
4 Beds
2 Baths
1,824 SqFt
OPEN HOUSE
Sat Jan 25, 10:30am - 2:00pm
Key Details
Property Type Single Family Home
Sub Type Detached
Listing Status Active
Purchase Type For Sale
Square Footage 1,824 sqft
Price per Sqft $238
MLS Listing ID HD24246491
Style Detached
Bedrooms 4
Full Baths 2
HOA Y/N No
Year Built 1998
Lot Size 0.413 Acres
Acres 0.4132
Property Description
Nestled in the heart of Apple Valley, this delightful 1998-built home presents an inviting opportunity for comfortable living on a .4132 acre lot, with RV access and parking, located on a cul-de-sac. Enjoy the mornings and evenings in your front porch or back covered patio. As you walk into the home you will be greeted by the open concept floorplan, vaulted ceiling and newer flooring and upgraded kitchen and bathrooms. The spacious living room has a fireplace, ceiling fans for optimal airflow, the kitchen is equipped with stainless-steel appliances, quartz counters, a pantry, separated family room, and a breakfast nook. Good size primary suite has beautiful barn door leading to the updated bathroom and dual walk-in closets. You will see 3 good additional good size bedrooms and a full bathroom. Laundry room has cabinets and provides access to the 2-car attached garage. The backyard welcomes you with beauty of nature and ample outdoor space, providing endless possibilities for outdoor activities and entertainment, this includes above ground pool, volleyball area, covered patio, and not to mention a storage shed! Boasting a blend of modern amenities and timeless charm, this home offers a harmonious balance of space, comfort, and functionality. Conveniently located near shopping centers, schools, library, and restaurants. Welcome to your new home.
Location
State CA
County San Bernardino
Area Apple Valley (92307)
Interior
Interior Features Pantry
Cooling Central Forced Air
Flooring Carpet, Tile
Fireplaces Type FP in Living Room
Equipment Dishwasher, Disposal, Microwave, Refrigerator, Gas Range
Appliance Dishwasher, Disposal, Microwave, Refrigerator, Gas Range
Laundry Laundry Room
Exterior
Garage Spaces 2.0
Fence Wood
Pool Above Ground, Private
View Neighborhood
Roof Type Tile/Clay
Total Parking Spaces 2
Building
Lot Description Cul-De-Sac
Story 1
Sewer Conventional Septic
Water Public
Level or Stories 1 Story
Others
Monthly Total Fees $51
Miscellaneous Suburban
Acceptable Financing Cash, Conventional, VA, Submit
Listing Terms Cash, Conventional, VA, Submit
Special Listing Condition Standard

"My job is to find and attract mastery-based agents to the office, protect the culture, and make sure everyone is happy! "






