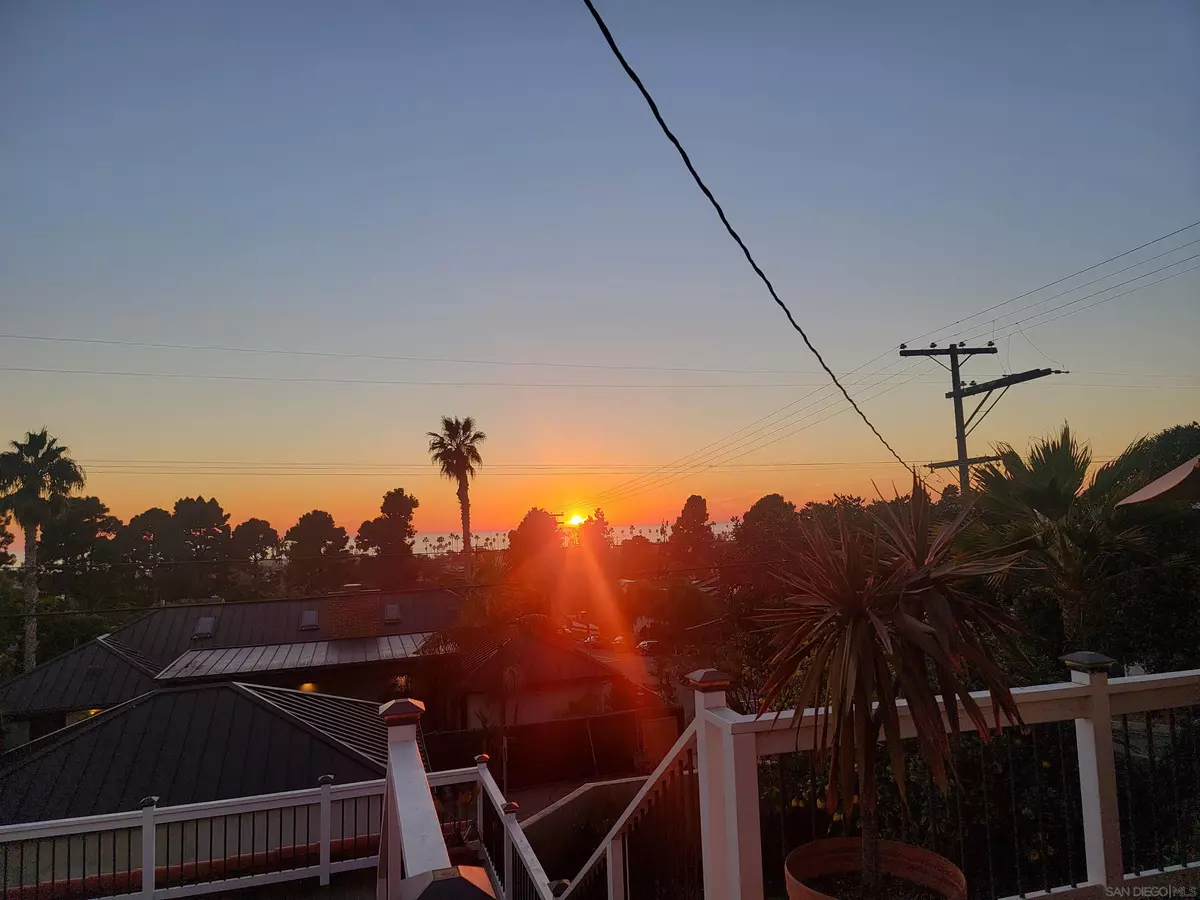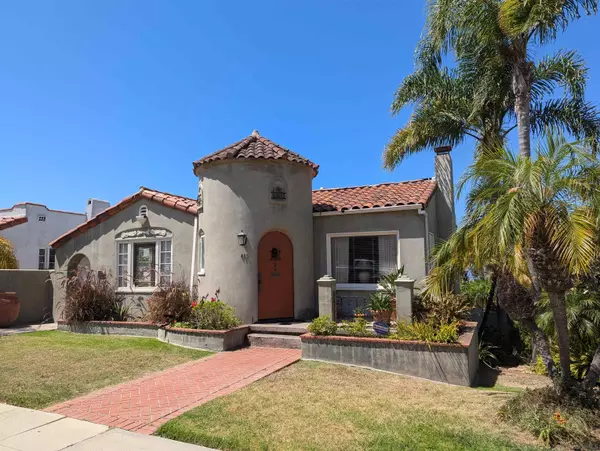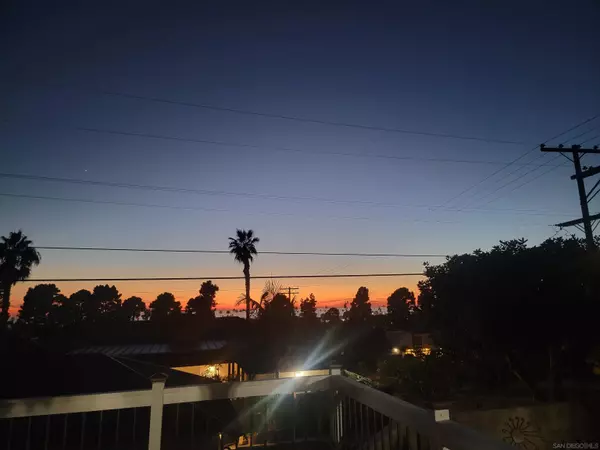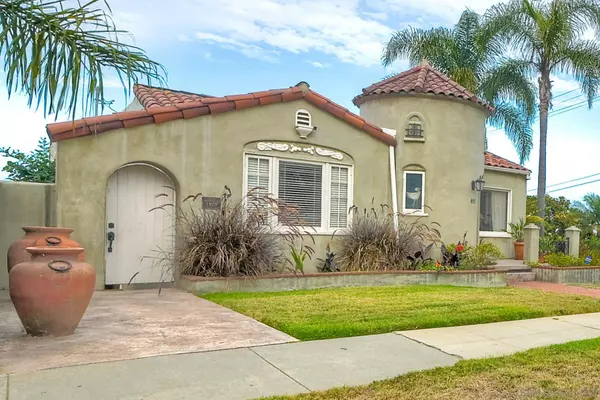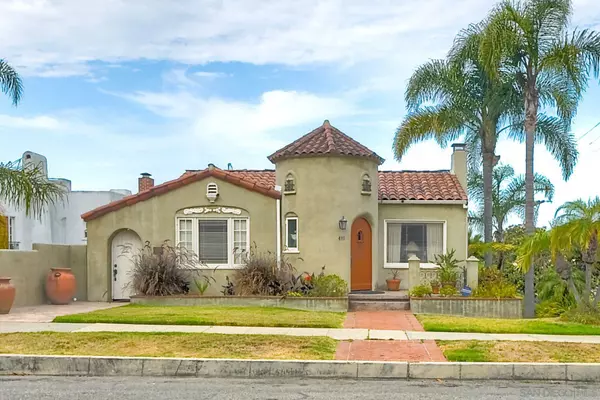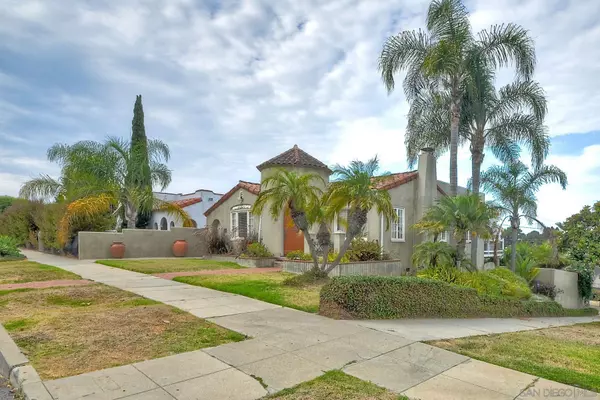2 Beds
2 Baths
1,519 SqFt
2 Beds
2 Baths
1,519 SqFt
Key Details
Property Type Single Family Home
Sub Type Detached
Listing Status Active
Purchase Type For Sale
Square Footage 1,519 sqft
Price per Sqft $1,119
Subdivision Oceanside
MLS Listing ID 240027605
Style Detached
Bedrooms 2
Full Baths 2
HOA Y/N No
Year Built 1929
Lot Size 5,000 Sqft
Property Description
Location
State CA
County San Diego
Community Oceanside
Area Oceanside (92054)
Zoning R-1
Rooms
Family Room 13x20
Master Bedroom 12x11
Bedroom 2 11x11
Living Room 10x10
Dining Room 8.5x9
Kitchen 22x9
Interior
Interior Features Shower
Heating Natural Gas
Flooring Wood
Fireplaces Number 1
Fireplaces Type FP in Living Room
Equipment Dishwasher, Disposal, Dryer, Garage Door Opener, Pool/Spa/Equipment, Refrigerator, Washer, Built In Range, Gas Oven, Gas Range
Appliance Dishwasher, Disposal, Dryer, Garage Door Opener, Pool/Spa/Equipment, Refrigerator, Washer, Built In Range, Gas Oven, Gas Range
Laundry Laundry Room, Inside
Exterior
Exterior Feature Stucco
Parking Features Detached, Garage - Rear Entry
Garage Spaces 2.0
Fence Stucco Wall
Community Features Spa/Hot Tub
Complex Features Spa/Hot Tub
Utilities Available Cable Connected, Electricity Connected, Natural Gas Connected, Sewer Connected, Water Connected
View Evening Lights, Ocean, Panoramic Ocean, Neighborhood
Roof Type Tile/Clay
Total Parking Spaces 2
Building
Lot Description Alley Access, Corner Lot, Curbs, Public Street, Rear Yd Str Access, Sidewalks, Street Paved, West of I-5, Landscaped, Sprinklers In Front
Story 2
Lot Size Range 4000-7499 SF
Sewer Sewer Connected
Water Meter on Property
Architectural Style Mediterranean/Spanish
Level or Stories 2 Story
Others
Ownership Fee Simple
Acceptable Financing Cash, Conventional
Listing Terms Cash, Conventional
Pets Allowed Yes

"My job is to find and attract mastery-based agents to the office, protect the culture, and make sure everyone is happy! "

