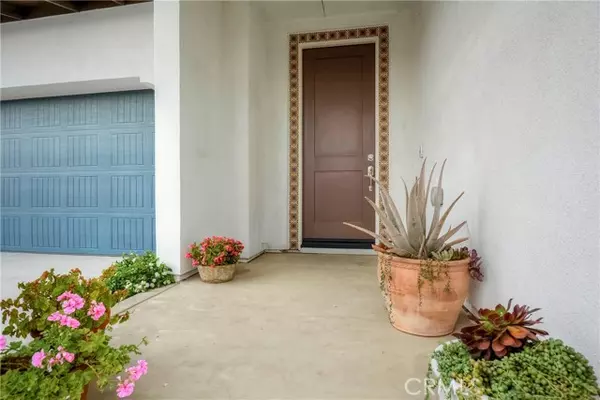2 Beds
2 Baths
1,636 SqFt
2 Beds
2 Baths
1,636 SqFt
Key Details
Property Type Single Family Home
Sub Type Detached
Listing Status Active
Purchase Type For Sale
Square Footage 1,636 sqft
Price per Sqft $506
MLS Listing ID IG24241369
Style Detached
Bedrooms 2
Full Baths 2
HOA Fees $230/mo
HOA Y/N Yes
Year Built 2021
Lot Size 4,488 Sqft
Acres 0.103
Property Description
Nestled in a desirable gated community, this beautifully upgraded single-story home, built in 2021, offers 2 spacious bedrooms and 2 bathrooms. The open floor plan seamlessly connects the living, dining, and kitchen areas, (upgraded waterfall cascade quartz countertop, and pantry) creating an inviting space for entertaining and daily living. The master suite features a large walk-in closet and a private shower booth, providing a peaceful retreat. Highlights include elegant wood flooring throughout, a well-manicured backyard perfect for relaxation, tinted glass, laundry room, and modern finishes that enhance the home's appeal. Conveniently located just minutes from great shopping, parks, and easy access to the 15, 60, and 91 freeways, this home combines comfort and convenience in a highly sought-after location.
Location
State CA
County San Bernardino
Area Ontario (91761)
Interior
Cooling Central Forced Air
Equipment Dishwasher, Microwave, Gas Oven, Gas Stove
Appliance Dishwasher, Microwave, Gas Oven, Gas Stove
Laundry Laundry Room
Exterior
Garage Spaces 2.0
Pool Below Ground, Community/Common, Association, Heated
Total Parking Spaces 2
Building
Lot Description Sidewalks, Sprinklers In Front
Story 1
Lot Size Range 4000-7499 SF
Sewer Public Sewer
Water Public
Level or Stories 1 Story
Others
Senior Community Other
Monthly Total Fees $381
Acceptable Financing Cash, Conventional
Listing Terms Cash, Conventional
Special Listing Condition Standard

"My job is to find and attract mastery-based agents to the office, protect the culture, and make sure everyone is happy! "






