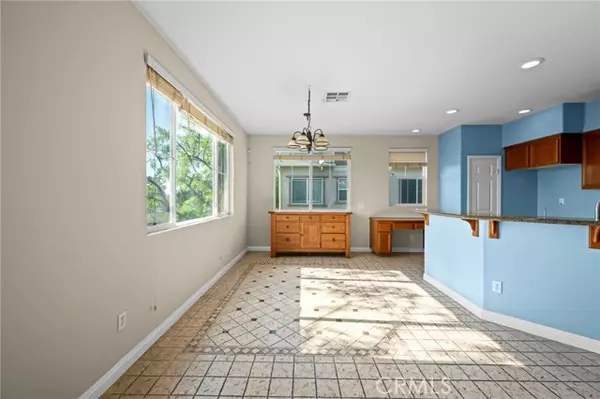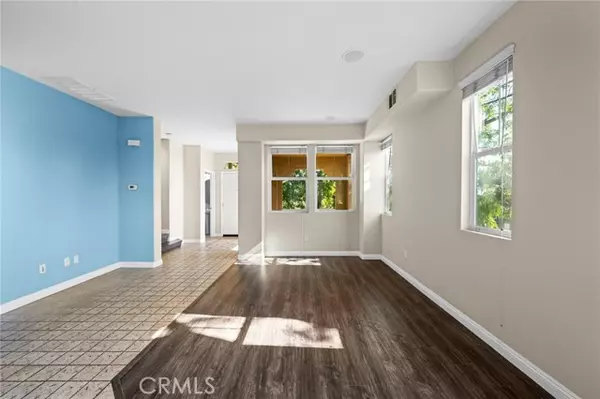3 Beds
3 Baths
1,618 SqFt
3 Beds
3 Baths
1,618 SqFt
Key Details
Property Type Townhouse
Sub Type Townhome
Listing Status Active
Purchase Type For Sale
Square Footage 1,618 sqft
Price per Sqft $388
MLS Listing ID TR24237228
Style Townhome
Bedrooms 3
Full Baths 3
HOA Fees $337/mo
HOA Y/N Yes
Year Built 2006
Lot Size 1.106 Acres
Acres 1.1058
Property Description
A Tranquil Gem in a Prime North Pomona Location. Nestled in a serene corner with private access, this beautifully designed home seamlessly blends modern living with privacy. The first floor features a spacious family room or game room, perfect for entertainment and relaxation. On the second floor, an open-concept layout connects a large living room with a well-appointed kitchen, creating an inviting space for gatherings. The third level boasts three generously sized bedrooms, including a luxurious master suite with a walk-in closet and a sit-down shower. A convenient laundry closet on this level adds to the home's functionality. This vibrant community offers fantastic amenities, including a sparkling pool, a relaxing spa, and a charming playground, ideal for leisure and recreation. Conveniently located near the 10 Freeway, Cal Poly, shopping centers, and other major routes, this home provides unmatched accessibility and convenience.
Location
State CA
County Los Angeles
Area Pomona (91767)
Zoning POC3*
Interior
Cooling Central Forced Air
Equipment Dishwasher, Disposal, Dryer, Washer, Gas Oven, Gas Range
Appliance Dishwasher, Disposal, Dryer, Washer, Gas Oven, Gas Range
Laundry Closet Full Sized
Exterior
Garage Spaces 2.0
Pool Community/Common, Association
Total Parking Spaces 2
Building
Lot Description Sidewalks
Story 3
Sewer Public Sewer
Water Public
Level or Stories 3 Story
Others
Monthly Total Fees $370
Miscellaneous Storm Drains,Suburban
Acceptable Financing Cash, Cash To Existing Loan
Listing Terms Cash, Cash To Existing Loan
Special Listing Condition Standard

"My job is to find and attract mastery-based agents to the office, protect the culture, and make sure everyone is happy! "






