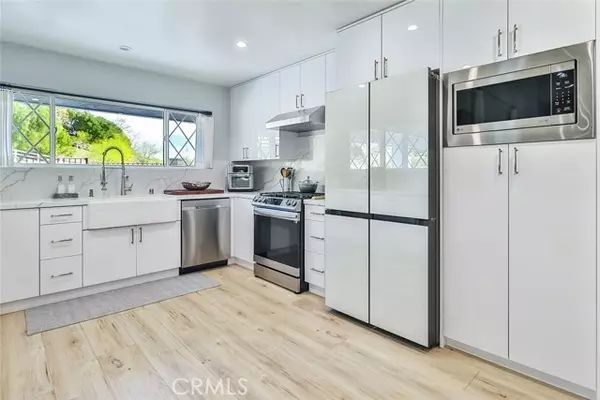4 Beds
3 Baths
2,785 SqFt
4 Beds
3 Baths
2,785 SqFt
Key Details
Property Type Single Family Home
Sub Type Detached
Listing Status Active
Purchase Type For Sale
Square Footage 2,785 sqft
Price per Sqft $619
MLS Listing ID SR24201864
Style Detached
Bedrooms 4
Full Baths 2
Half Baths 1
Construction Status Turnkey
HOA Fees $410/mo
HOA Y/N Yes
Year Built 1978
Lot Size 0.500 Acres
Acres 0.5
Property Sub-Type Detached
Property Description
Discover this stunning guard-gated, one-story Bell Canyon Ranch-style home, offering 2,785 sq. ft. of luxurious living space with 4 bedrooms and 3 bathrooms on a serene 1/2-acre lot. Enjoy breathtaking mountain views and a well-designed open floor plan that includes an office. The spacious kitchen features updated cabinets, a large island, quartz countertops, modern appliances, and a cozy breakfast nook. With newer flooring, recessed lighting, and beautiful tile work around the fireplace, the interior is both elegant and inviting. Step outside to your private oasis, where a landscaped backyard awaits, complete with stunning views and a peaceful waterfall, perfect for entertaining or relaxing. This home provides access to excellent community amenities like horse trails, a park, a fitness center, tennis courts, and walking paths, all within the highly-regarded Las Virgenes Unified School District.
Location
State CA
County Ventura
Area West Hills (91307)
Zoning RE20
Interior
Interior Features Beamed Ceilings
Cooling Central Forced Air
Flooring Laminate
Fireplaces Type FP in Family Room, Gas
Laundry Laundry Room, Inside
Exterior
Exterior Feature Stucco
Parking Features Garage, Garage - Two Door
Garage Spaces 3.0
Fence Wrought Iron, Wood
Utilities Available Cable Available, Electricity Connected, Natural Gas Available, Sewer Connected, Water Connected
View Mountains/Hills, Valley/Canyon
Roof Type Slate
Total Parking Spaces 3
Building
Lot Description Landscaped
Story 1
Sewer Public Sewer
Water Public
Architectural Style Ranch
Level or Stories 1 Story
Construction Status Turnkey
Others
Monthly Total Fees $410
Miscellaneous Mountainous
Acceptable Financing Conventional
Listing Terms Conventional
Special Listing Condition Standard
Virtual Tour https://youtube.com/embed/aoc_yIskIsw?rel=0

"My job is to find and attract mastery-based agents to the office, protect the culture, and make sure everyone is happy! "






