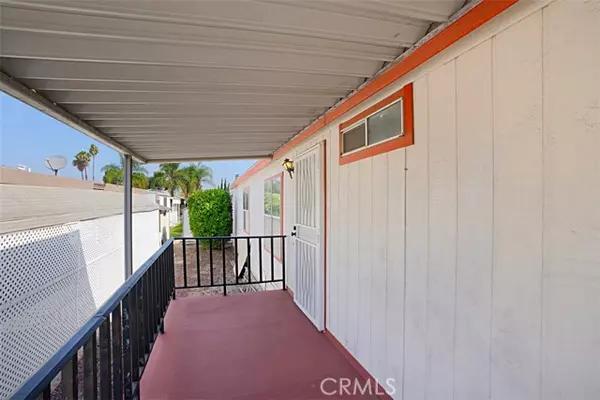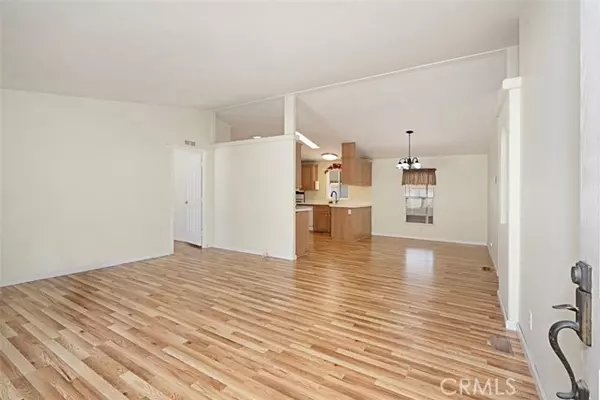3 Beds
2 Baths
1,560 SqFt
3 Beds
2 Baths
1,560 SqFt
Key Details
Property Type Manufactured Home
Sub Type Manufactured Home
Listing Status Active
Purchase Type For Sale
Square Footage 1,560 sqft
Price per Sqft $121
MLS Listing ID IV24184809
Style Manufactured Home
Bedrooms 3
Full Baths 2
HOA Y/N No
Year Built 2001
Property Description
Beautiful 3-bedroom 2 bath mobile home located in the exclusive Rancho Ontario. This home offers a big main suite floor plan, with a beautiful garden tub and stand-up shower, that flows into the family room with a fireplace great for entertaining. This home features new flooring throughout, newly painted inside, new kitchen countertops and kitchen sink. This home's floorplan boasts the main suite in the back of the home and guest bedrooms and guest bathroom in the front. The home offers an open concept from the dining room to the living room. The driveway can fit up to 3 small vehicles and also offers a big shed. Newly renovated amenities await you offering a heated pool and spa opened year-round, a hall to host any event, our clubhouse offers a billiards room, card table room, a fitness room as well as a gym or lounge area to just sit and relax. The Park also offers an active area with two pickleball courts, bocce ball and we didn't forget about your fur babies, two dog parks. Come tour this home as it will not last.
Location
State CA
County San Bernardino
Area Ontario (91761)
Building/Complex Name Rancho Ontario
Interior
Cooling Central Forced Air
Equipment Microwave, Gas Oven
Appliance Microwave, Gas Oven
Laundry Community
Exterior
Pool Below Ground, Community/Common, Gunite, Heated
Utilities Available Electricity Connected, Natural Gas Connected, Sewer Connected, Water Connected
Building
Story 1
Sewer Public Sewer
Water Public
Others
Senior Community Other
Acceptable Financing Cash, Cash To New Loan
Listing Terms Cash, Cash To New Loan
Special Listing Condition Standard

"My job is to find and attract mastery-based agents to the office, protect the culture, and make sure everyone is happy! "






