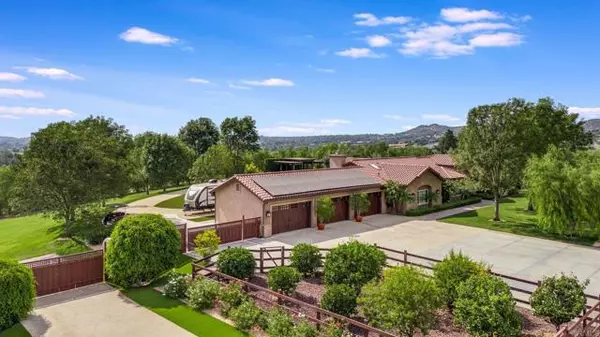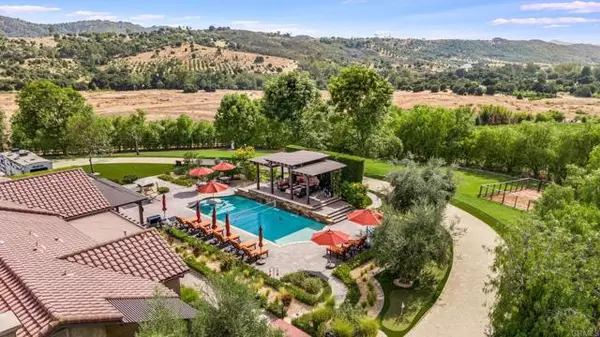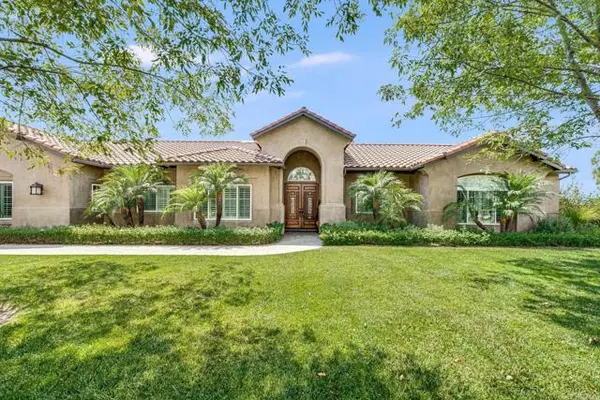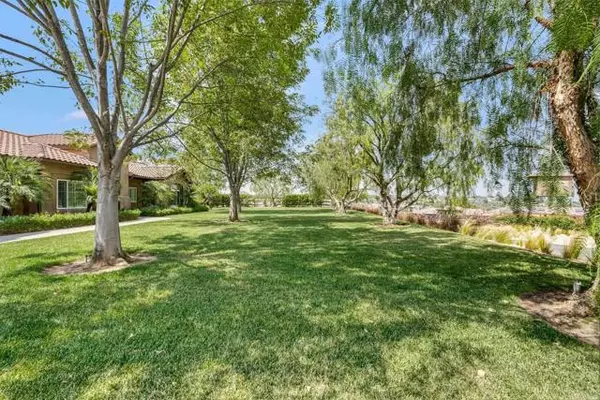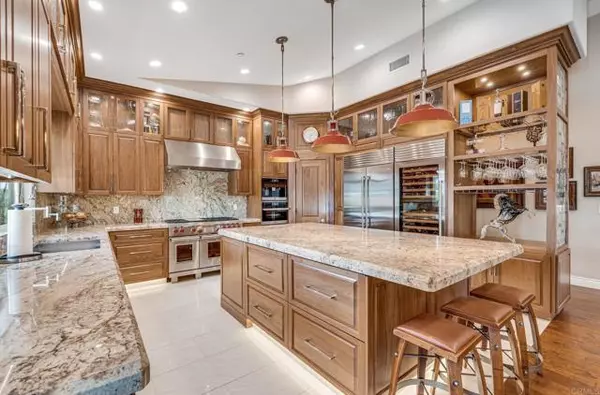3 Beds
3 Baths
3,154 SqFt
3 Beds
3 Baths
3,154 SqFt
Key Details
Property Type Single Family Home
Sub Type Detached
Listing Status Active
Purchase Type For Sale
Square Footage 3,154 sqft
Price per Sqft $633
MLS Listing ID NDP2407440
Style Detached
Bedrooms 3
Full Baths 3
HOA Fees $340/mo
HOA Y/N Yes
Year Built 2003
Lot Size 2.160 Acres
Acres 2.16
Property Description
Welcome to this exquisite property that offers a blend of functionality, comfort, and entertainment. Fully remodeled in 2018, this home features an updated kitchen, family room, laundry room, and a sophisticated bar, ensuring modern living at its finest. Outdoor furniture can be included in the sale upon negotiation. The residence includes 3 bedrooms, 3 bathrooms, and an office, offering ample space for both relaxation and productivity. The kitchen is a chefs dream with a Subzero French door refrigerator, Subzero wine storage, and stainless steel Wolfe dual range burners. Through a hidden door you'll find the speakeasy bar area, custom built and designed for entertainment. The impressive 5,000 square feet of outdoor space includes a sport pool with a built-in table and stools, a covered lanai, two covered patios, an outdoor hot tub, three putting greens, a horseshoe pit and a 500-gallon propane tank. Designed for year-round enjoyment, the outdoor area features motorized blinds that offer shade in the summer and warmth in the winter. Enhanced with solar energy, the home includes 56 panels and a 400-amp service, making it both eco-friendly and cost-efficient. Additionally, the property is equipped with two 50 amp RV hookups and an RV cleanout, perfect for accommodating recreational vehicles. Fruit lovers will appreciate the citrus, peach, Asian pear, pomegranate, and mature avocado trees. The backyard features high-quality Belgard pavers and 1,900 square feet of concrete with reinforced rebar. This home is an entertainer's paradise, offering unparalleled luxury and functionality in every corner. Dont miss the opportunity to make it yours!
Location
State CA
County San Diego
Area Valley Center (92082)
Zoning R-1:Single
Interior
Cooling Central Forced Air
Fireplaces Type FP in Family Room
Laundry Laundry Room
Exterior
Garage Spaces 6.0
Pool Below Ground
Community Features Horse Trails
Complex Features Horse Trails
View Mountains/Hills, Valley/Canyon, Trees/Woods, Vineyard
Total Parking Spaces 18
Building
Lot Description Landscaped
Story 1
Lot Size Range 2+ to 4 AC
Level or Stories 1 Story
Schools
Elementary Schools Valley Center-Pauma Unified District
Middle Schools Valley Center-Pauma Unified District
High Schools Valley Center-Pauma Unified District
Others
Monthly Total Fees $340
Miscellaneous Foothills,Mountainous,Suburban,Valley
Acceptable Financing Cash, Conventional
Listing Terms Cash, Conventional
Special Listing Condition Standard

"My job is to find and attract mastery-based agents to the office, protect the culture, and make sure everyone is happy! "


