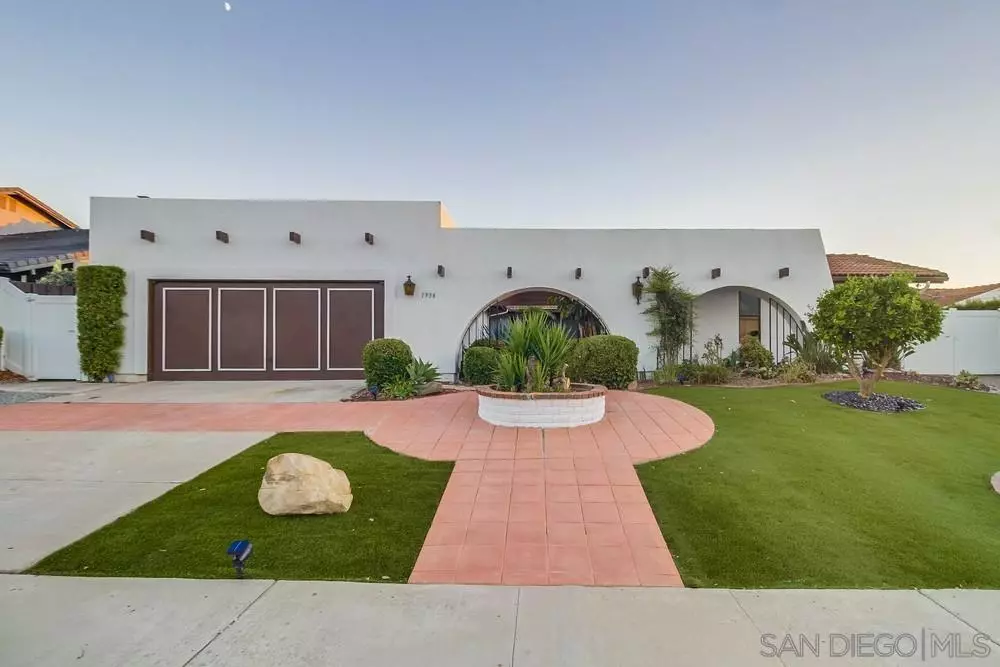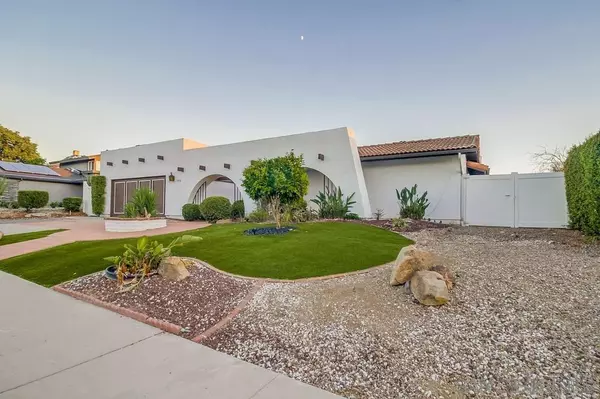4 Beds
3 Baths
2,837 SqFt
4 Beds
3 Baths
2,837 SqFt
Key Details
Property Type Single Family Home
Sub Type Detached
Listing Status Active
Purchase Type For Sale
Square Footage 2,837 sqft
Price per Sqft $475
Subdivision El Cajon
MLS Listing ID 240019206
Style Detached
Bedrooms 4
Full Baths 2
Half Baths 1
Construction Status Repairs Cosmetic
HOA Fees $350/ann
HOA Y/N Yes
Year Built 1986
Lot Size 0.280 Acres
Acres 0.28
Property Description
To your left is the primary suite with oversized window and en-suite bath with walk-in closet, soaking tub with separate shower! Enjoy the huge living room with cozy gas fireplace and almost wall-to-wall windows/slider to bring the backyard and views inside! Plenty of room in living room for a dining area! Dining area flows into large kitchen with breakfast bar seating, dry bar with small refrigerator, and loads of counter and cabinet space! Don't miss the inside laundry room with door to backyard! Lovely light and bright family room with another cozy fireplace and slider out to backyard-ideal set up for entertaining! Nicely sized additional bedrooms with oversized windows and walk-in closets! 2 full bathrooms and a great guest bath too! Spacious backyard with covered patio, brand new wood chip touches, and incredible, relaxing views of area mountains, canyon below with miles of walking trails & open space, neighborhood & city lights! Details not to miss-brand new vinyl plank flooring throughout, fresh paint outside and doors inside, 2 car garage, cul-de-sac street+! Put your own personal touches in and make this your forever home! Comparable sales at over $1,550,000! Membership opportunities in Hacienda Rec Club! (Subject to availability) Welcome Home!
Location
State CA
County San Diego
Community El Cajon
Area El Cajon (92020)
Rooms
Family Room 19x18
Master Bedroom 17x14
Bedroom 2 13x12
Bedroom 3 12x11
Bedroom 4 11x11
Living Room 22x16
Dining Room 12x10
Kitchen 16x10
Interior
Interior Features Bathtub, Shower
Heating Natural Gas
Cooling Central Forced Air
Flooring Laminate
Fireplaces Number 2
Fireplaces Type FP in Family Room, FP in Living Room, Gas
Equipment Dishwasher, Disposal, Garage Door Opener, Range/Oven
Steps No
Appliance Dishwasher, Disposal, Garage Door Opener, Range/Oven
Laundry Laundry Room, Inside
Exterior
Exterior Feature Stucco
Parking Features Attached, Garage, Garage - Front Entry, Garage - Single Door, Garage Door Opener
Garage Spaces 2.0
Fence Partial, Good Condition
Utilities Available Cable Connected, Electricity Connected, Natural Gas Connected, Sewer Connected, Water Connected
View City, Evening Lights, Mountains/Hills, Valley/Canyon, Neighborhood, City Lights
Roof Type Tile/Clay
Total Parking Spaces 4
Building
Lot Description Cul-De-Sac, Curbs, Public Street, Sidewalks, Street Paved, Landscaped
Story 1
Lot Size Range .25 to .5 AC
Sewer Sewer Connected, Public Sewer
Water Meter on Property, Public
Architectural Style Ranch
Level or Stories 1 Story
Construction Status Repairs Cosmetic
Others
Ownership Fee Simple
Monthly Total Fees $29
Acceptable Financing Cash, Conventional
Listing Terms Cash, Conventional
Pets Allowed Yes

"My job is to find and attract mastery-based agents to the office, protect the culture, and make sure everyone is happy! "






