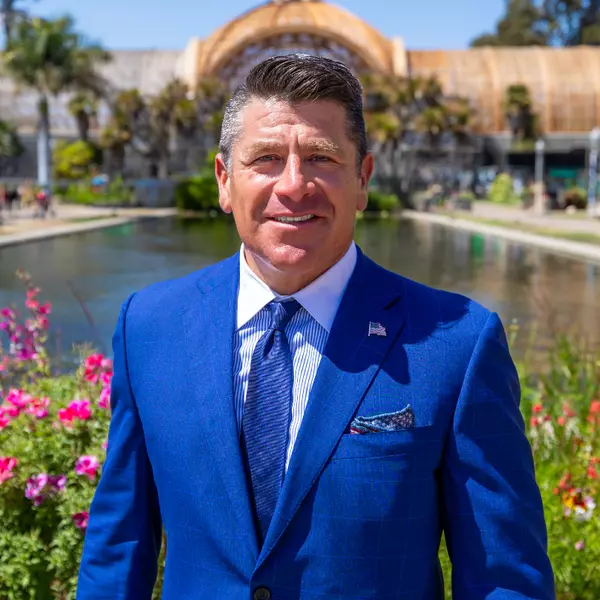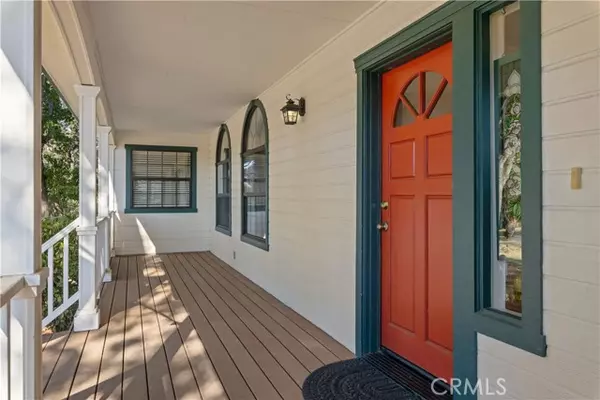
5 Beds
3 Baths
3,626 SqFt
5 Beds
3 Baths
3,626 SqFt
Key Details
Property Type Single Family Home
Sub Type Detached
Listing Status Active
Purchase Type For Sale
Square Footage 3,626 sqft
Price per Sqft $209
MLS Listing ID LC24158159
Style Detached
Bedrooms 5
Full Baths 3
HOA Y/N No
Year Built 1991
Lot Size 1.410 Acres
Acres 1.41
Property Description
Hilltop executive home with beautiful lake views offers spacious luxury living on a quiet cul-de-sac close to town. Situated on a rolling 1.41 acres, this home was designed for enjoying the outdoors. Charming, covered front porch invites family and friends to relax in the shade while the sunny back deck provides ample room for outdoor entertaining, or find a quiet time for meditation on the primary suite balcony as the morning sun comes up sparkling over the lake. The foyer delights with a welcoming open floor plan featuring the gourmet kitchen with breakfast nook right in the heart of the main level. Formal living room, dining room, and a grand family room with wood burning fireplace and light filled doors to the attached deck create seamless pathways for connection. Thoughtfully set up for multiple family members, the main level west wing has two bedrooms and a full bath, the east wing has another two bedrooms with a full bath, and stairs to the private, primary suite located on the second level. The primary bedroom is truly a sanctuary with two closets (one large walk-in with access to attic storage), a cozy wood burning stove, and nicely appointed primary bathroom featuring lake views from the jetted tub, double sinks in the vanity, and step in shower. The oversized, two car garage and plenty of parking add value and convenience to this home. All of this exceptional living at very low cost thanks to the self-sustaining well, septic system, generator, and owned solar panels. Move in ready, this stunning property is sure to check all of the boxes for an outstanding lifestyle.
Location
State CA
County Lake
Area Lakeport (95453)
Zoning SR
Interior
Interior Features Attic Fan, Living Room Deck Attached
Heating Electric, Solar
Cooling Central Forced Air
Flooring Carpet, Tile, Wood
Fireplaces Type FP in Living Room, Free Standing
Equipment Dishwasher, Dryer, Refrigerator, Washer
Appliance Dishwasher, Dryer, Refrigerator, Washer
Laundry Laundry Room, Inside
Exterior
Garage Garage, Garage - Single Door, Garage Door Opener
Garage Spaces 2.0
View Lake/River, Mountains/Hills, Panoramic, Water, Trees/Woods, City Lights
Roof Type Composition,Shingle
Total Parking Spaces 8
Building
Lot Description Cul-De-Sac
Story 2
Sewer Conventional Septic
Water Well
Level or Stories 2 Story
Others
Miscellaneous Suburban
Acceptable Financing Conventional
Listing Terms Conventional
Special Listing Condition Standard


"My job is to find and attract mastery-based agents to the office, protect the culture, and make sure everyone is happy! "






