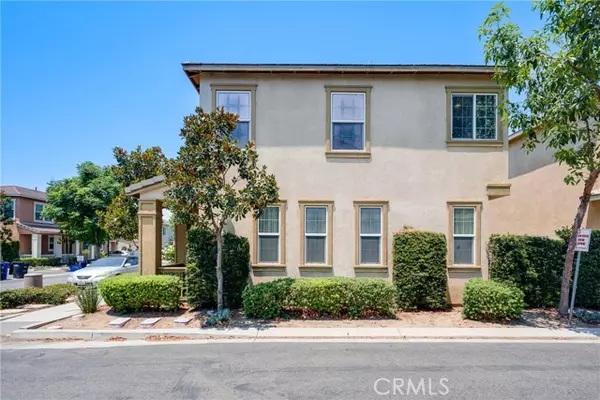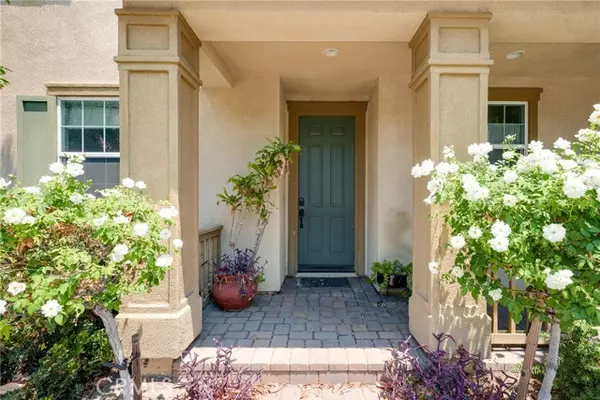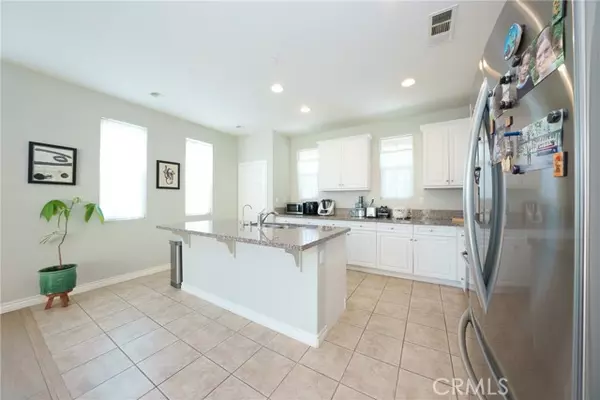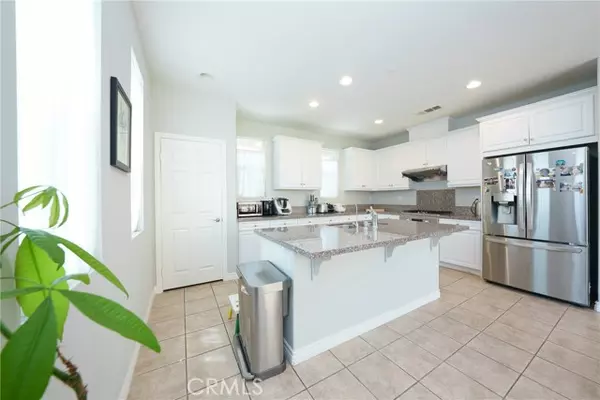4 Beds
3 Baths
2,326 SqFt
4 Beds
3 Baths
2,326 SqFt
Key Details
Property Type Single Family Home
Sub Type Detached
Listing Status Active
Purchase Type For Sale
Square Footage 2,326 sqft
Price per Sqft $343
MLS Listing ID TR24154938
Style Detached
Bedrooms 4
Full Baths 3
Construction Status Turnkey
HOA Fees $154/mo
HOA Y/N Yes
Year Built 2013
Lot Size 3,023 Sqft
Acres 0.0694
Property Description
Welcome to this stunning residence nestled in a secure gated community. The low property tax made the home more affordable. The paid-for solar panels also provides savings to the utilities. This spacious home boasts four bedrooms with three bathrooms and a brightly lit spacious loft. A large loft offers the potential to be converted into a 5th bedroom. The oversized master bedroom boasts a spacious bathroom and a walk-in closet, with the laundry room conveniently located next to it. The downstairs bedroom with a full bathroom, ideal for in-laws or guests. The huge kitchen island, surrounded by abundant cabinets and a pantry. A modern and well-designed open floor plan that seamlessly integrates a large living room and dinning area, perfect for entertaining. The entire flooring has been recently updated, adding a fresh and contemporary feel throughout the home. The walls and ceilings are recently painted, enhancing the bright and welcoming atmosphere. Enjoy the privacy and security of this exclusive community, with the low HOA fee, residents of this community convenient access to local amenities, including a pool, spa, BBQ area, picnic spots, a clubhouse, a fire pit, and a playground. This home is just minutes from Ontario International airport, Ontario mills, dinning, Top golf, Cucamonga-guasti Regional Park, with easy access to FWY 10 and 15 for commuting.
Location
State CA
County San Bernardino
Area Ontario (91764)
Interior
Interior Features Pantry, Recessed Lighting
Cooling Central Forced Air
Flooring Laminate
Equipment Dishwasher, Convection Oven, Electric Oven, Gas Stove, Gas Range
Appliance Dishwasher, Convection Oven, Electric Oven, Gas Stove, Gas Range
Exterior
Exterior Feature Stucco
Garage Spaces 2.0
Fence Vinyl
Pool Community/Common
View Neighborhood
Roof Type Tile/Clay
Total Parking Spaces 2
Building
Lot Description Curbs, Sidewalks
Story 2
Lot Size Range 1-3999 SF
Sewer Public Sewer
Water Public
Level or Stories 2 Story
Construction Status Turnkey
Others
Monthly Total Fees $199
Acceptable Financing Cash, Conventional, Cash To Existing Loan
Listing Terms Cash, Conventional, Cash To Existing Loan
Special Listing Condition Standard

"My job is to find and attract mastery-based agents to the office, protect the culture, and make sure everyone is happy! "






