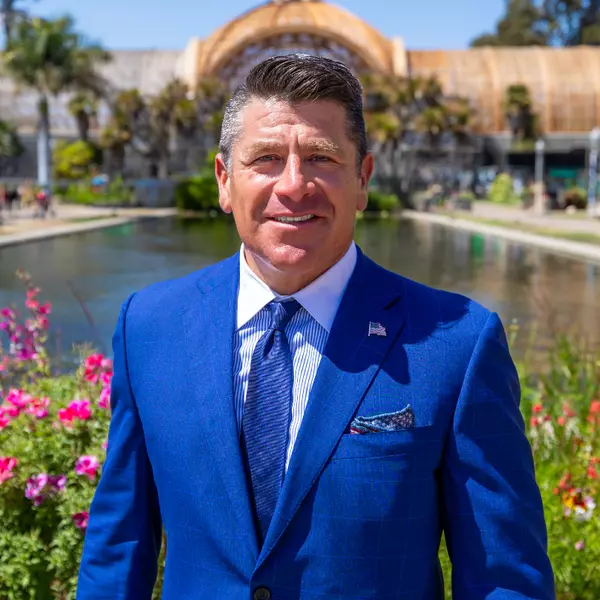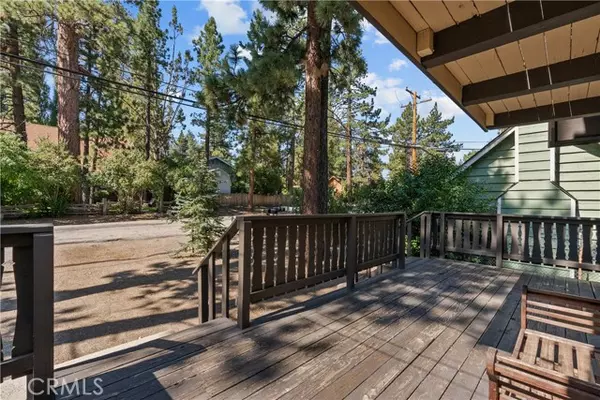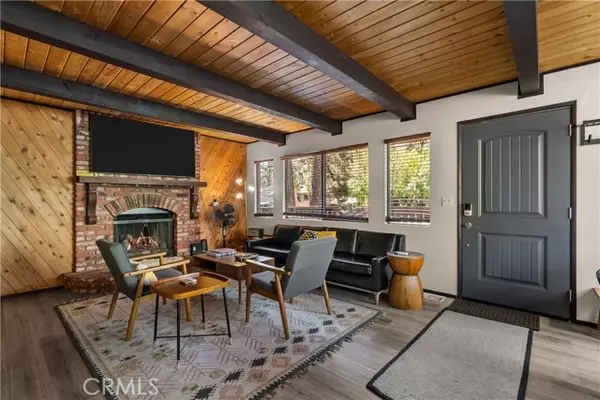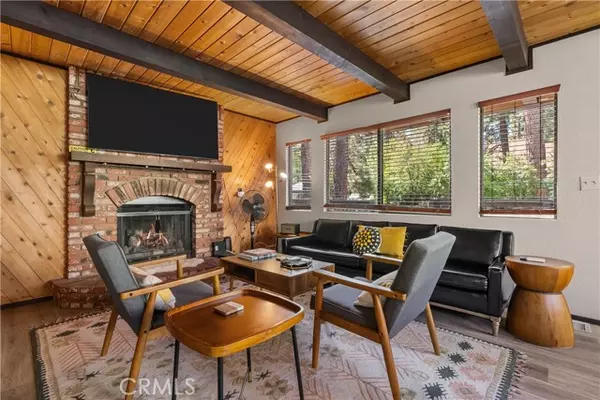
3 Beds
2 Baths
1,128 SqFt
3 Beds
2 Baths
1,128 SqFt
Key Details
Property Type Single Family Home
Sub Type Detached
Listing Status Pending
Purchase Type For Sale
Square Footage 1,128 sqft
Price per Sqft $398
MLS Listing ID GD24156951
Style Detached
Bedrooms 3
Full Baths 2
HOA Y/N No
Year Built 1983
Lot Size 5,000 Sqft
Acres 0.1148
Property Description
Welcome to this delightful Gambrel-style cabin in Big Bear City, CA. Nestled in a serene and picturesque setting, this charming retreat is perfect for investors, vacationers, or as a full-time residence. Located in a quiet neighborhood, it's just a short drive from Big Bear Lake, ski resorts, hiking trails, and other year-round attractions. This property is a proven performer in the short-term rental market and comes fully furnished, making it an excellent investment opportunity. Relaxation is guaranteed with a private spa, perfect for unwinding after a day of adventure. The cozy interior combines rustic charm with modern amenities and style, creating an inviting atmosphere for guests. The spacious living areas include a comfortable living room with a fireplace, a well-equipped kitchen, and ample dining space, perfect for entertaining or enjoying a quiet evening. The cabin's multiple bedrooms and baths can comfortably accommodate a large number of guests, ensuring everyone has their own space to relax. Both upstairs bedrooms feature their own private balconies, offering a perfect spot to enjoy your morning coffee or gaze at the stars. The property also features a versatile game room/bonus room and an attached garage, providing extra space for recreation and storage. Outdoor living is enhanced by a large front porch and a back deck, ideal for BBQs, gatherings, or simply enjoying the fresh mountain air. Whether you're looking for a lucrative rental property, a cozy getaway, or a full-time residence, this Gambrel cabin offers the best of all worlds. Don't miss the chance to own a piece of Big Bear paradise.
Location
State CA
County San Bernardino
Area Big Bear City (92314)
Zoning R-S
Interior
Interior Features Balcony, Living Room Deck Attached, Tile Counters, Furnished
Cooling Swamp Cooler(s)
Fireplaces Type FP in Living Room
Equipment Disposal, Refrigerator, Barbecue
Appliance Disposal, Refrigerator, Barbecue
Laundry Kitchen
Exterior
Garage Spaces 1.0
Fence Wood
Community Features Horse Trails
Complex Features Horse Trails
View Trees/Woods
Roof Type Composition
Total Parking Spaces 1
Building
Story 2
Lot Size Range 4000-7499 SF
Sewer Public Sewer
Water Public
Architectural Style See Remarks
Level or Stories 2 Story
Others
Monthly Total Fees $112
Miscellaneous Foothills,Hunting,Mountainous,Suburban
Acceptable Financing Cash To New Loan
Listing Terms Cash To New Loan
Special Listing Condition Standard


"My job is to find and attract mastery-based agents to the office, protect the culture, and make sure everyone is happy! "






