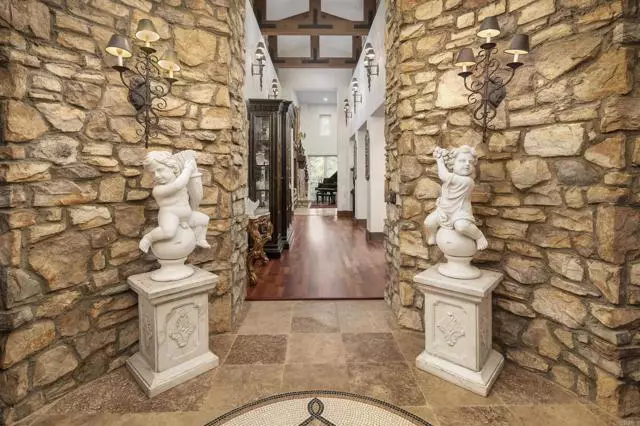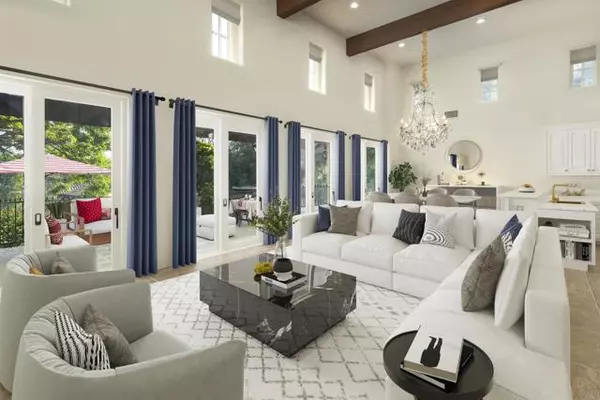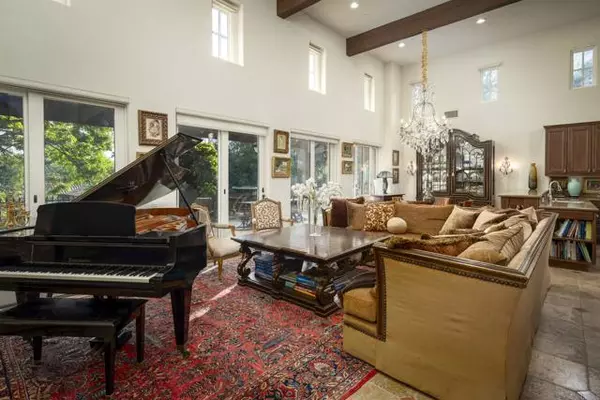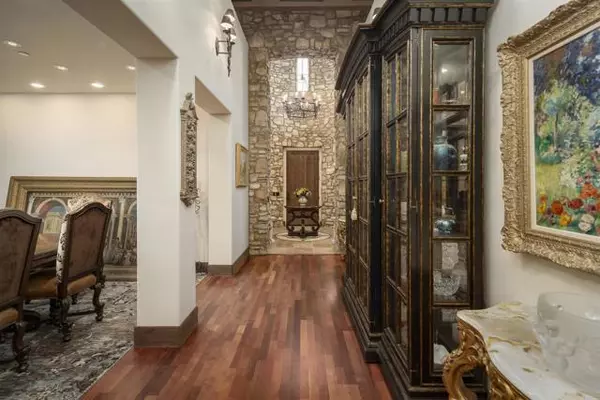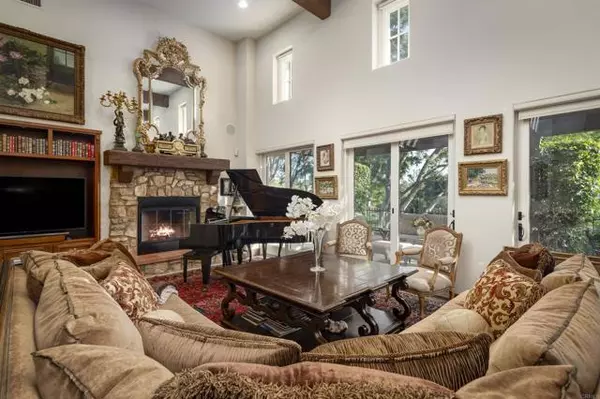4 Beds
5 Baths
3,332 SqFt
4 Beds
5 Baths
3,332 SqFt
Key Details
Property Type Single Family Home
Sub Type Detached
Listing Status Active
Purchase Type For Sale
Square Footage 3,332 sqft
Price per Sqft $1,018
MLS Listing ID NDP2406112
Style Detached
Bedrooms 4
Full Baths 4
Half Baths 1
HOA Fees $1,105/mo
HOA Y/N Yes
Year Built 2003
Lot Size 0.267 Acres
Acres 0.2671
Property Description
A Bridges Masterpiece Villa Welcome to "The Bridges" in Rancho Santa Fe, the epitome of luxury, beauty, and privacy, enveloped by lush landscapes within a premier guard-gated golf, tennis, and fitness community. Perfectly positioned, this exquisite single-level residence offers 4 ensuite bedrooms, 4.5 baths, an elegant office or formal dining option, a grand two-story great room, and a state-of-the-art kitchen designed for the discerning chef, complete with casual dining space. Step into a serene, gated courtyard adorned with elegant stone patios and near the soothing sound of waterfalls. The backyard showcases mature greenery, an inviting loggia, and a built-in BBQ for alfresco dining. Natural light floods through the interiors, accentuated by clear-story windows and French sliding doors, harmoniously blending San Diegos famous indoor and outdoor living. The majestic rotunda foyer, flanked by stone columns, ushers you into a gallery-style corridor. The expansive, adjoining flex space can easily serve as a sophisticated dining room or a private office to fit your lifestyle. The Great Room is a true testament to luxury with its cozy fireplace, built-in entertainment hub, and an adjacent dining space opening to the outdoor loggia. For culinary aficionados, the kitchen is nothing short of an absolute dream with its spacious layout, granite countertops, generous island, and top-tier Viking and Sub-Zero appliances. Retreat peacefully to the opulent primary suite, boasting a fireplace, plush sitting area, open-air shower, spa tub, dual vanities, and a walk-in closet. The attached three-car garage also makes for the perfect closet for your car collection. The historic and charming village of Rancho Santa Fe completes the canvas of this masterpiece, zoned for the nearby award-winning K-8 public school, Roger Rowe. *Some photos have been virtually staged*
Location
State CA
County San Diego
Area Rancho Santa Fe (92091)
Zoning R-1
Interior
Cooling Central Forced Air
Fireplaces Type FP in Living Room
Equipment Dryer, Washer
Appliance Dryer, Washer
Exterior
Garage Spaces 2.0
View Other/Remarks
Total Parking Spaces 2
Building
Story 1
Level or Stories 1 Story
Schools
Middle Schools San Dieguito High School District
High Schools San Dieguito High School District
Others
Monthly Total Fees $1, 105
Acceptable Financing Cash, Conventional
Listing Terms Cash, Conventional
Special Listing Condition Standard

"My job is to find and attract mastery-based agents to the office, protect the culture, and make sure everyone is happy! "

