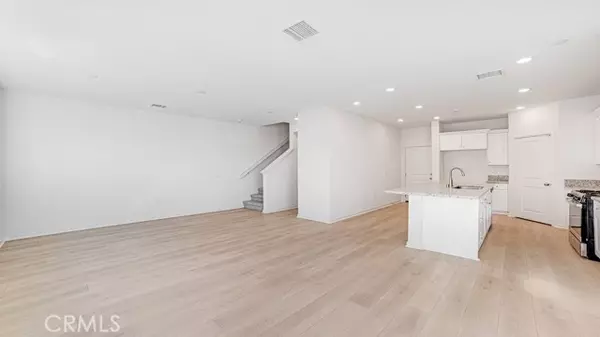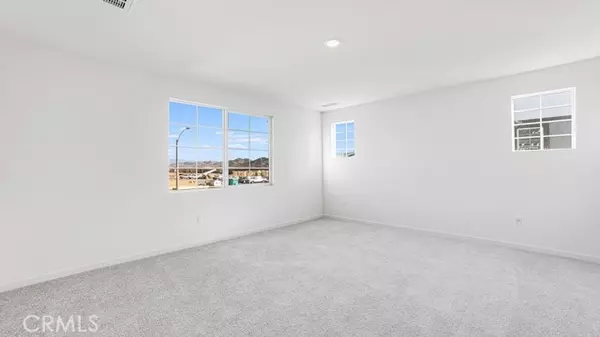4 Beds
3 Baths
1,695 SqFt
4 Beds
3 Baths
1,695 SqFt
Key Details
Property Type Condo
Listing Status Active
Purchase Type For Sale
Square Footage 1,695 sqft
Price per Sqft $293
MLS Listing ID EV24120821
Style All Other Attached
Bedrooms 4
Full Baths 2
Half Baths 1
Construction Status Under Construction
HOA Fees $253/mo
HOA Y/N Yes
Year Built 2024
Property Description
MLS#EV24120821 Ready Now! Welcome to the spacious Plan 3 at Crossroads Towns! Enter through the inviting covered porch into the foyer, which opens to the dining room and great room. The well-equipped kitchen features an island with a double stainless-steel sink, a walk-in pantry, and Shaker-style cabinets. On the second floor, the primary suite boasts a generous walk-in closet, a large walk-in shower, a double vanity, and an enclosed water closet. Also on the second floor are three additional bedrooms and a conveniently located laundry room. This home includes energy-efficient appliances, a two-car attached garage, and various designer touches. Design upgrades include: granite countertops.
Location
State CA
County Riverside
Area Riv Cty-Winchester (92596)
Interior
Interior Features Pantry
Cooling Central Forced Air
Flooring Carpet, Other/Remarks
Equipment Dishwasher, Disposal
Appliance Dishwasher, Disposal
Exterior
Garage Spaces 2.0
Pool Community/Common
View Neighborhood
Total Parking Spaces 2
Building
Story 2
Sewer Public Sewer
Water Public
Architectural Style Cottage
Level or Stories 2 Story
New Construction Yes
Construction Status Under Construction
Others
Monthly Total Fees $490
Acceptable Financing Cash, Conventional, FHA, VA
Listing Terms Cash, Conventional, FHA, VA
Special Listing Condition Standard

"My job is to find and attract mastery-based agents to the office, protect the culture, and make sure everyone is happy! "






