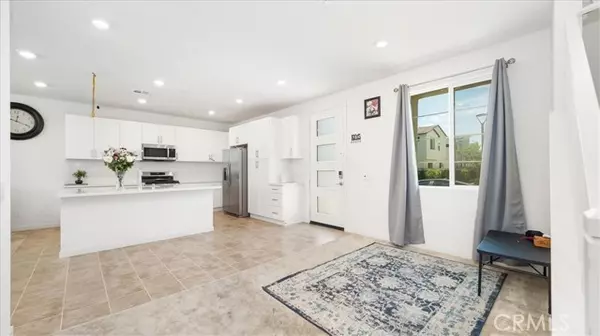4 Beds
3 Baths
2,133 SqFt
4 Beds
3 Baths
2,133 SqFt
Key Details
Property Type Single Family Home
Sub Type Detached
Listing Status Active
Purchase Type For Sale
Square Footage 2,133 sqft
Price per Sqft $363
MLS Listing ID CV23170629
Style Detached
Bedrooms 4
Full Baths 3
HOA Fees $205/mo
HOA Y/N Yes
Year Built 2022
Lot Size 3,120 Sqft
Acres 0.0716
Property Description
As you step inside this home, you will be greeted by a modern look with tile floors that flow seamlessly throughout the kitchen and dining area. The kitchen boasts sleek stainless steel appliances. The spacious kitchen island provides ample space for food preparation. Some areas of the home feature carpeting. The bedrooms are generously sized, and the master suite walk-in closet to store your belongings. This home also comes with a two-car garage, providing convenient parking and additional storage space, with a sink. Embracing sustainability, solar panels have been installed and paid for. Outside, you'll find an enclosed patio and a community pool and spa. There's also a child's play area. There is a dog park nearby as well. Conveniently located close to freeways, grocery stores, and a food court.
Location
State CA
County San Bernardino
Area Ontario (91761)
Interior
Cooling Central Forced Air
Flooring Tile
Equipment Gas Range
Appliance Gas Range
Laundry Laundry Room, Inside
Exterior
Parking Features Garage
Garage Spaces 2.0
Fence Vinyl
Pool Association
Utilities Available Electricity Available, Natural Gas Available, Water Available, Sewer Connected
View Neighborhood
Total Parking Spaces 2
Building
Lot Description Corner Lot, Sidewalks
Story 2
Lot Size Range 1-3999 SF
Sewer Public Sewer
Water Public
Level or Stories 2 Story
Others
Monthly Total Fees $662
Acceptable Financing Cash, Conventional
Listing Terms Cash, Conventional
Special Listing Condition Standard

"My job is to find and attract mastery-based agents to the office, protect the culture, and make sure everyone is happy! "






