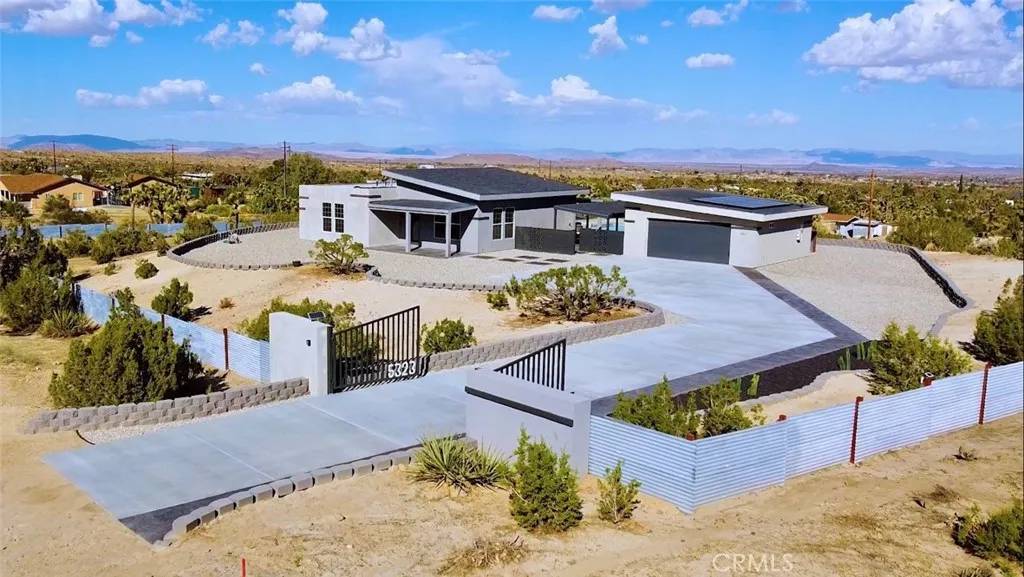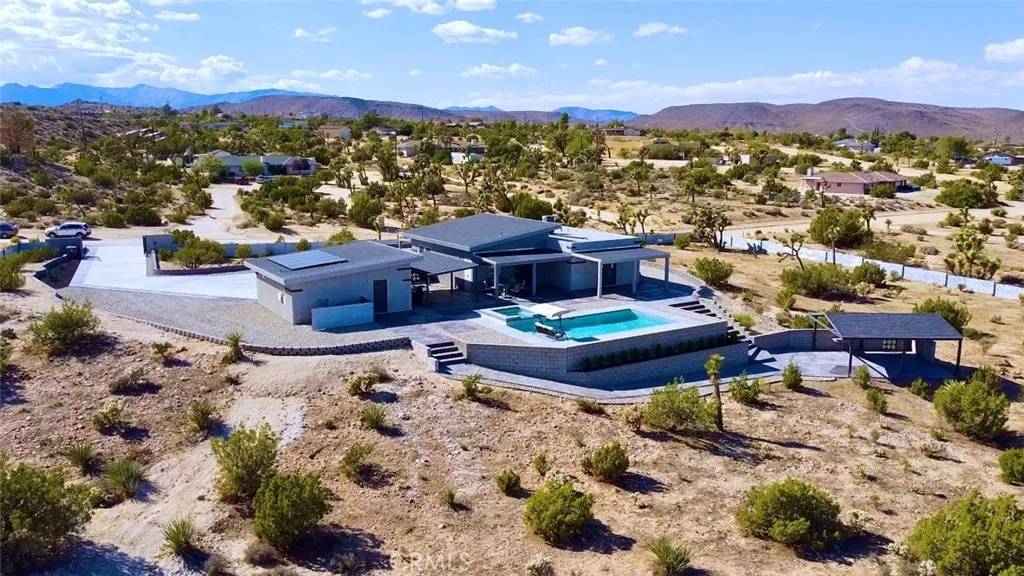3 Beds
2 Baths
1,600 SqFt
3 Beds
2 Baths
1,600 SqFt
Key Details
Property Type Single Family Home
Sub Type Detached
Listing Status Active
Purchase Type For Sale
Square Footage 1,600 sqft
Price per Sqft $828
MLS Listing ID NP22225386
Bedrooms 3
Full Baths 2
HOA Fees $300/ann
Year Built 2022
Property Sub-Type Detached
Property Description
Location
State CA
County San Bernardino
Direction HWY 247 TO SKYLINE RIDGE L AND L ON WALLABY ON L SIDE
Interior
Heating Forced Air Unit
Cooling Central Forced Air, Other/Remarks
Flooring Laminate, Tile
Fireplace No
Appliance Dishwasher, Refrigerator, Gas Oven, Barbecue, Water Line to Refr
Laundry Laundry Chute, Washer Hookup
Exterior
Parking Features Garage, Garage - Single Door, Garage Door Opener, Heated Garage
Garage Spaces 2.0
Fence New Condition, Privacy
Pool Below Ground, Private, Heated with Propane, Solar Heat, Permits, Waterfall
Utilities Available Cable Available, Natural Gas Connected, Phone Available, Sewer Connected, Water Connected
Amenities Available Outdoor Cooking Area, Barbecue, Pool
View Y/N Yes
Water Access Desc Public
View Mountains/Hills, Panoramic, Desert, Neighborhood
Roof Type Composition,Tile/Clay
Building
Sewer Sewer Paid
Water Public
Others
HOA Name RANCHO MESA
Tax ID 0596553110000
Special Listing Condition Standard
Virtual Tour https://www.wellcomemat.com/mls/55e57697d67f1lhkf

"My job is to find and attract mastery-based agents to the office, protect the culture, and make sure everyone is happy! "






