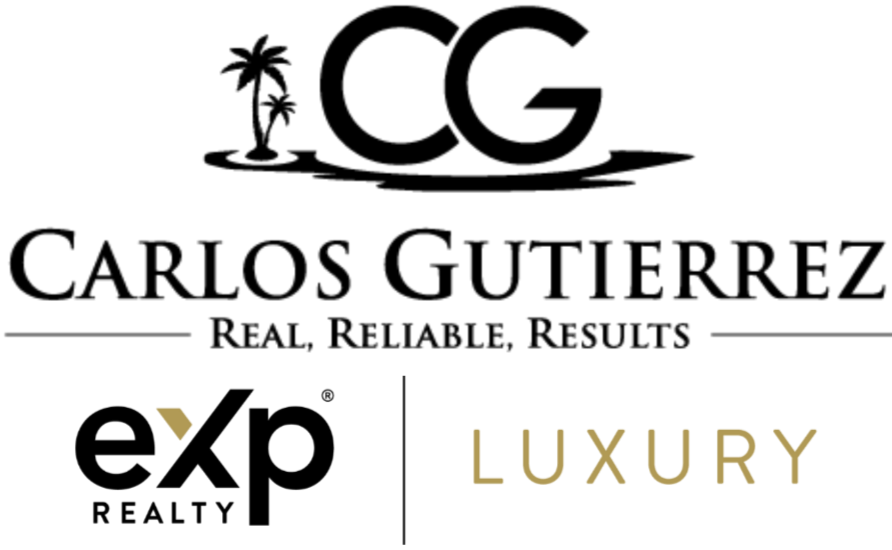

519 E Cumberland Road Save Request In-Person Tour Request Virtual Tour
Orange,CA 92865
Key Details
Sold Price $1,954,4448.6%
Property Type Single Family Home
Sub Type Detached
Listing Status Sold
Purchase Type For Sale
Square Footage 3,100 sqft
Price per Sqft $630
MLS Listing ID PW25091773
Sold Date
Style Modern,Ranch
Bedrooms 5
Full Baths 3
Half Baths 1
Year Built 1962
Property Sub-Type Detached
Property Description
REMODELED & EXPANDED LIKE NOTHING ELSE ON THE MARKET! This extraordinary single-story dream home in the heart of Orange has been fully reimagined through multiple high-end renovations and additions with the most recent completed in 2024. WITH OVER 1,200 sq ft of ADDED LIVING SPACE, this 5-bedroom, 3.5-bathroom, one-of-a-kind, open concept residence has been completed with hand-picked quality finishes. Every detail has been thoughtfully designed, from the raised ceilings, all-new luxury vinyl plank flooring, solid wood-core interior doors, and smart lighting, to the DUAL HVAC SYSTEMS WITH SMART CONTROLS, and SEAMLESS CAT-6 WIRING THROUGHOUT for NEXT-LEVEL CONNECTIVITY. The expanded kitchen features quartz countertops, custom cabinetry, and top-tier KitchenAid appliances, including a 36 cooktop and three ovens. The primary suite showcases Carrara marble finishes and TWO SPACIOUS WALK-IN CLOSETS. Outside, enjoy over 600 sq ft of covered patio space WITH BUILT-IN HEATERS, SKYLIGHTS, SPEAKERS, AND A BRAND-NEW BBQ ISLAND AND BAR. The back yard is finished with custom hardscaping, new turf, mature trees, and a Trex deck off the primary suite. ADDITIONAL HIGHLIGHTS INCLUDE, EXPANSIVE DEDICATED LAUNDRY/MUD ROOM, NEW WINDOWS, EXTERIOR DOORS, SIDING, MULTIPLE SKYLIGHTS, NEW ROOF, A 9-FT GARAGE DOOR WITH EPOXY FLOORS AND CUSTOM STORAGE, A WATER SOFTENING SYSTEM, UPGRADED 200-AMP ELECTRICAL PANEL, SOLAR PANELS (SUNRUN TRANSFERABLE LEASE), AND A FULLY INTEGRATED SONOS SOUND SYSTEM. This is a rare opportunity to own a meticulously crafted and truly exceptional home in one of Oranges desi
Location
State CA
County Orange
Zoning R1
Direction From Tustin Avenue- go West on Meats, Right on Canal, Left on Cumberland, Home is located on the right towards the end of the street.
Interior
Interior Features Recessed Lighting,Stone Counters
Heating Zoned Areas,Forced Air Unit,Heat Pump
Cooling Central Forced Air,Zoned Area(s)
Flooring Carpet,Linoleum/Vinyl,Stone
Fireplaces Type Great Room
Fireplace No
Appliance Dishwasher,Microwave,Refrigerator,Water Softener,Convection Oven,Electric Oven,Gas Stove,Vented Exhaust Fan,Barbecue,Water Line to Refr
Laundry Gas,Washer Hookup
Exterior
Parking Features Direct Garage Access,Garage - Two Door,Garage Door Opener
Garage Spaces 2.0
Fence Vinyl,Wood
Utilities Available Electricity Connected,Natural Gas Connected,Sewer Connected,Water Connected
View Y/N Yes
Water Access Desc Public
View Neighborhood
Roof Type Composition
Accessibility No Interior Steps
Porch Brick,Covered,Deck,Stone/Tile,Concrete
Building
Story 1
Sewer Public Sewer
Water Public
Level or Stories 1
Others
Tax ID 37413102
Special Listing Condition Standard